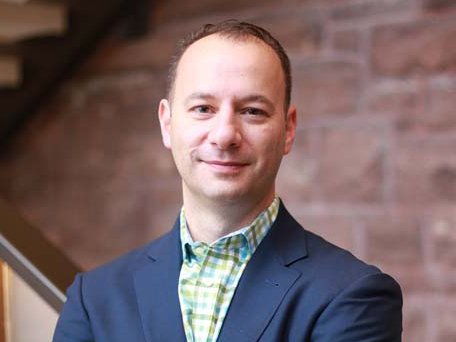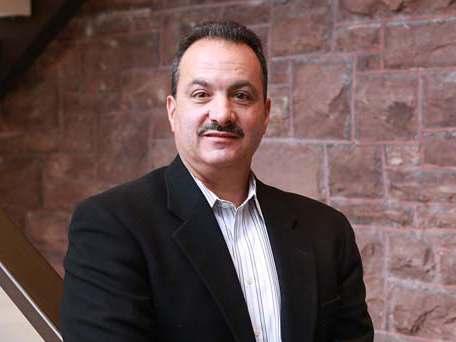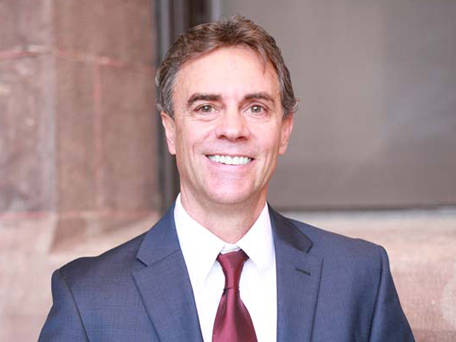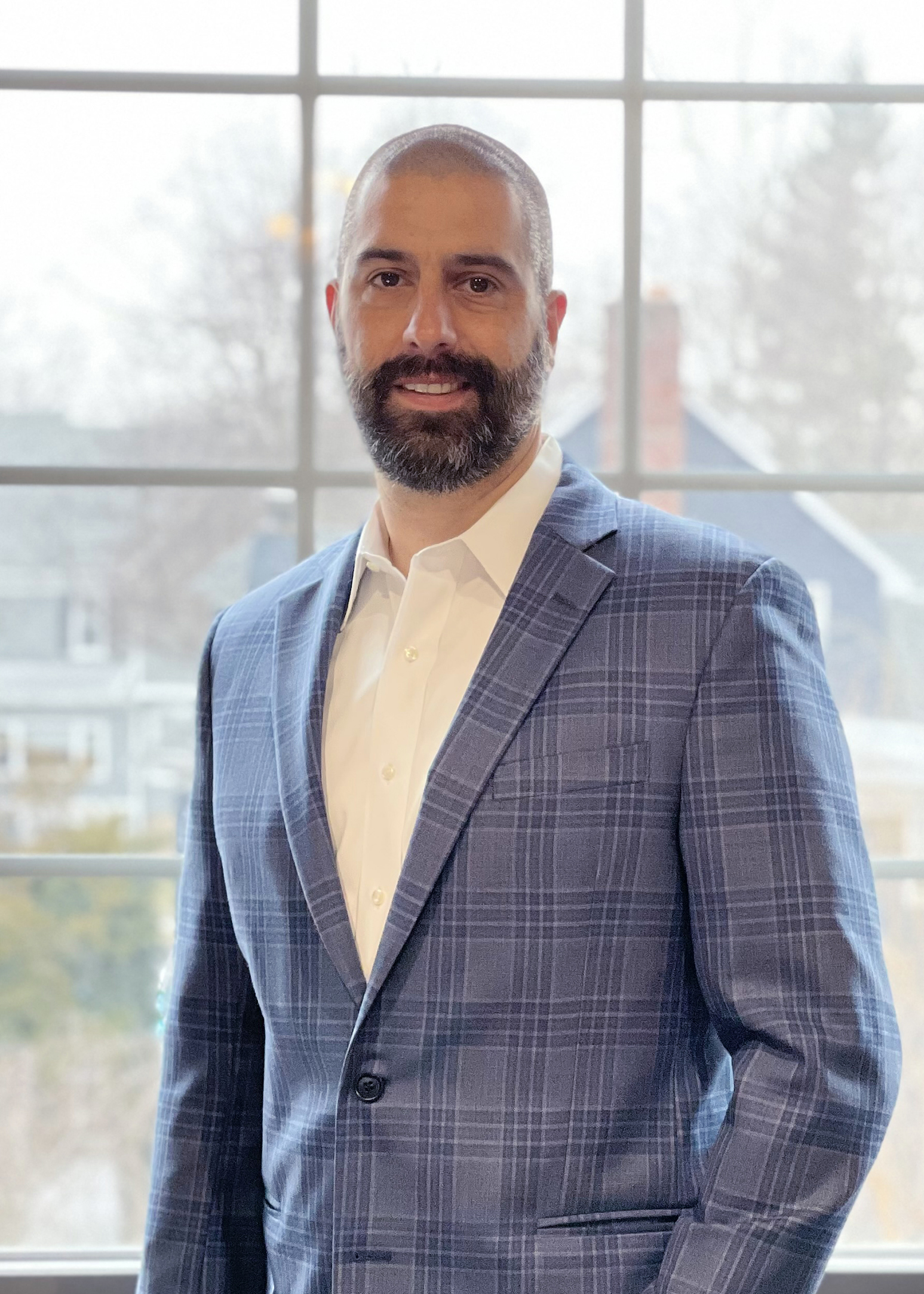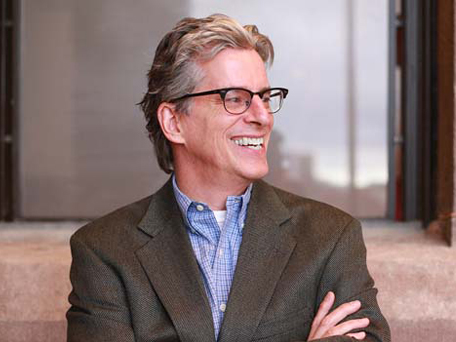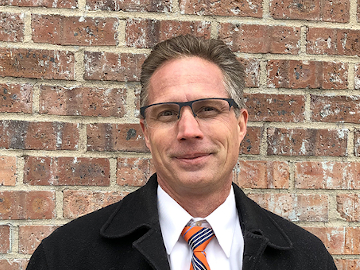Expertise
A 30 year veteran of the construction industry, Vince has been involved in numerous high-profile projects throughout his career. He has learned all aspects of construction management starting as a Superintendent, earning a promotion to Project Manager and now, Project Executive. He oversees all projects to a successful completion.
Experience
Richardson Olmsted Complex and Hotel Henry, Buffalo, NY
Situated amongst 48 acres, within the city of Buffalo’s museum district and cultural corridor, sits the Richardson Olmsted Complex. This sprawling, 480,000 sq. ft. Medina sandstone and brick complex originally opened as the Buffalo State Asylum for the Insane in 1880, but had been dormant for years. The adaptive reuse project included a high-tech event and conference center that occupies two adjacent ward buildings. The full-service hotel features 88 guest rooms and suites, destination amenities and integrated technology. Also included are five new restaurants, a ballroom for events, architectural gallery and 20,000 sq. ft. of conference centers.
Albright-Knox Art Gallery AK360, Buffalo, NY
Albright-Knox Art Gallery, a world-renowned modern art gallery, is embarking on a series of updates after years of planning, termed the AK360 project. Arc Building Partners was engaged as the owner’s representative to oversee this tremendous effort, after serving as construction manager for the renovation of Clifton Hall for temporary staff offices. Vince is bringing his expertise in arts projects to partner with the owners of the art gallery throughout this restoration.
Conventus Center for Collaborative Medicine, Buffalo, NY
On +2-acres, a Brownfield site was abated to begin construction for a $100 million, 345,000 sq. ft. building with seven floors and two levels of below-grade parking. The facility includes 92,000 sq. ft. of office space, 12,000 sq. ft. of conference rooms, 21,800 sq. ft. of collaborative space, 54,000 sq. ft. of laboratory space and 114,000 sq. ft. of clinical procedure/support space.
- Conventus Fit-Out for Athenex – Arc completed the fit-out of the 6th floor for Athenex, a 50,000 sq. ft. Class A office space. Components include an office and conference space, research labs and support space. Among the unique components is a 11,600 sq. ft. BSL-2 laboratory space.
- Conventus Fit-Out for UBMD – Arc completed the fit-out of the 4th and 5th floors for UBMD. The 100,000 sq. ft. space includes administrative suites, clinical patient care and rehab facilities, as well as outpatient care.
Additional projects include:
- 201 Ellicott Street Construction, Buffalo, NY
- Buffalo Public Schools Restoration Program, Buffalo, NY
- Hauptman-Woodward Medical Research Institute, Buffalo, NY
- Olean General Hospital, Olean, NY
- University at Buffalo, Clinical and Translational Research Center, Buffalo, NY

